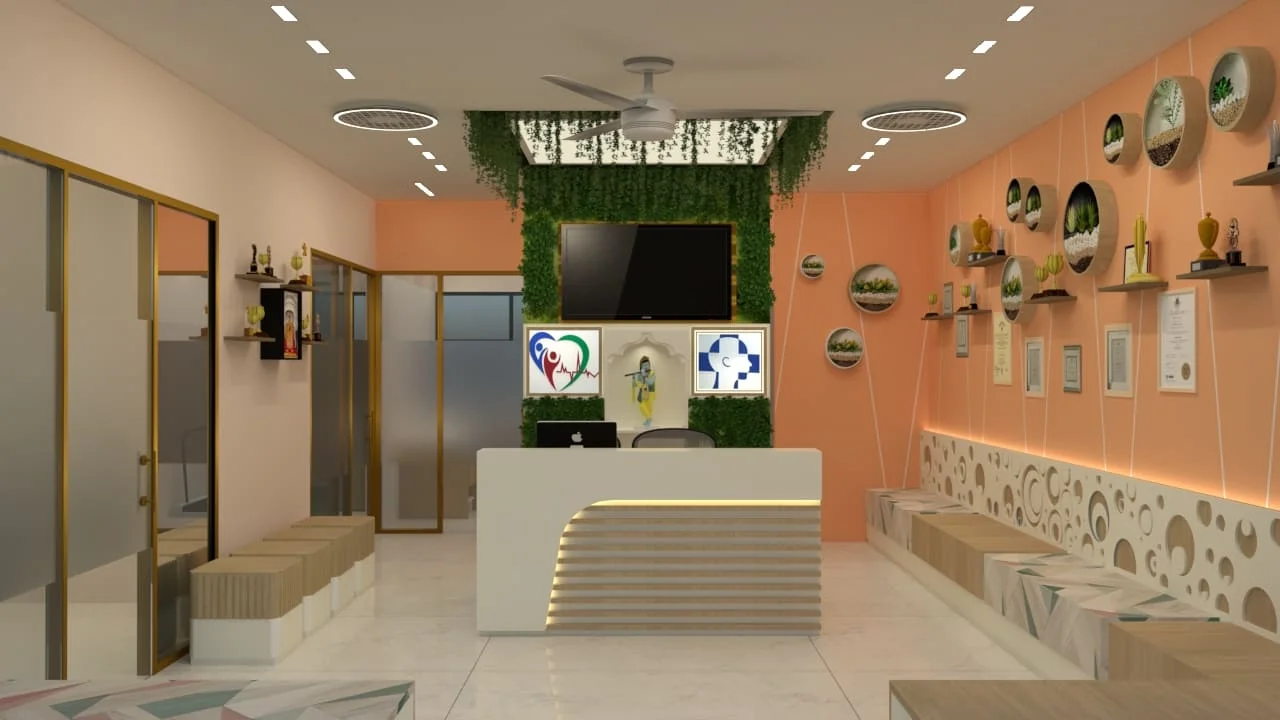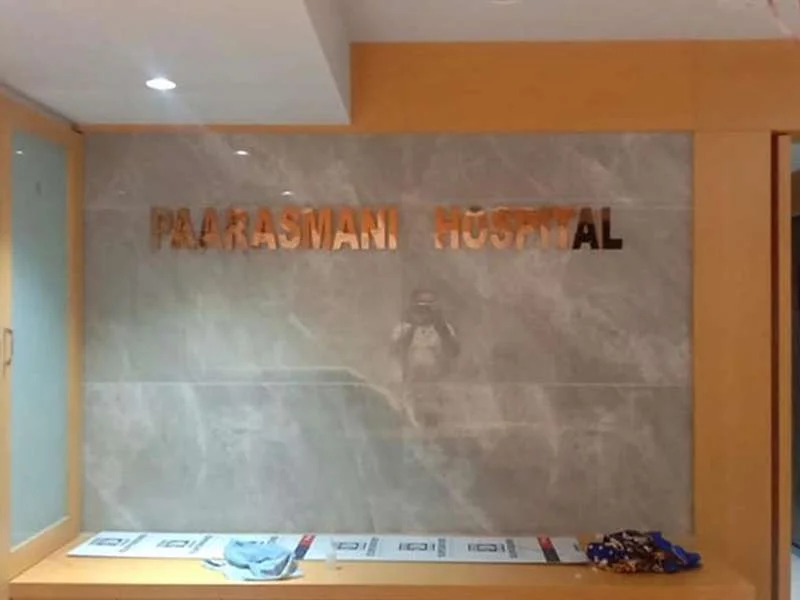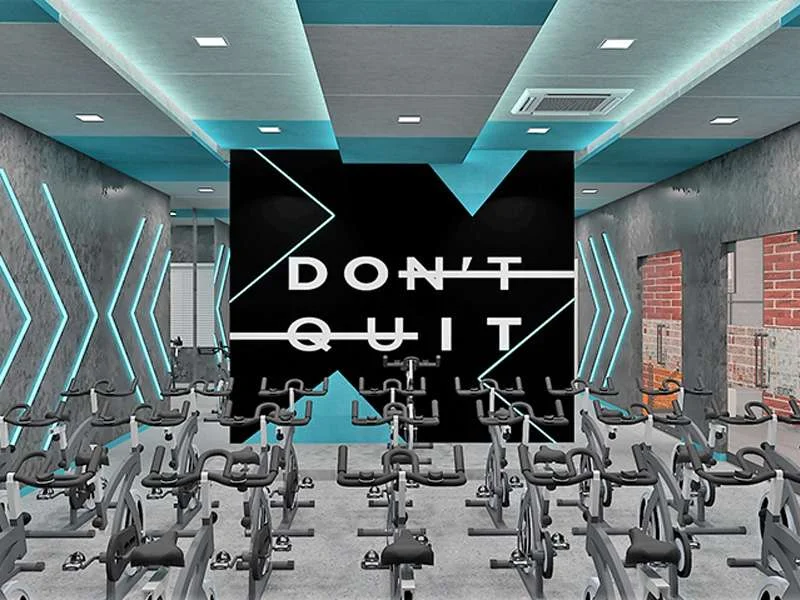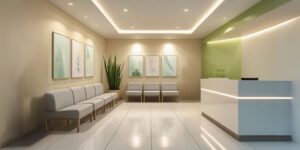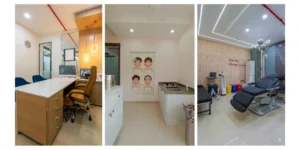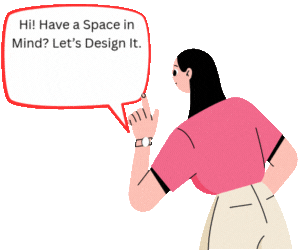
Innovative Healthcare Design Solutions by Alacritys
Healthcare design is to facilitate the work structure & to cure patients. It is an indirect way to define your value in society. Rejuvenation focused on patients’ care is a vital part of the design. Healthcare facilities design has to apply medical knowledge in every corner to match the needs of the medical fraternity.
Alacritys, healthcare interior designers have the set of knowledge to execute healthcare interior.
There are two aspects in the healthcare design industry, knowing the requirements for quality care & healthcare commercials.
Key Expertise
- Helping to improve performance
- Optimizing spaces, systems & functions
- Creating efficient layouts
- Vastu consideration
- Health facility guidelines
- Delivering competent work
- Project briefing
Our Healthcare Design Work
Points To Consider to Design Your Hospital & Clinic*
Right Planning
One major focus is to provide a comfortable environment for the patients. & clear project planning helps to execute the site without any troubles. At the time of planning, you should go for –
- Following the latest concepts for the planning
- Serving long-lasting, accessible & the latest mechanical system
- For large projects – adaptability to changing programs & needs
- Well-planned directions amongst soft spaces & hard spaces.
Optimum Focus
You should focus on environmental aspects in each niche & angle of the medical spaces. Right from planning to end execution that can help to recover patients fast in a pleasant atmosphere. Healthcare facilities design must emit positive energy which reduces patients’ stress level & help him/her to gain self-confidence.
Alacritys considers strategic planning. We help with the legal process to obtain the required permissions to start the hospital.
Aesthetics & positive environment
Aesthetics is important; which enhances the Healthcare public image. The better environment contributes to better staff confidence & patient care.
You can consider points at the time of aesthetics planning –
- Optimum use of light & natural materials
- Use of art & graphics
- Consideration of proportions, colour, scale & elements
- Intimate scale in Healthcare areas, daycare, consultation rooms, & offices
Ecological pattern & controlled circulation
Healthcare operators use energy & water on a big scale; & produce large amounts of waste. Hospitals demand more community resources. For that reason, they are usual aspirants for ecological design.
Healthcare design that is Hospital Interior Design, Clinic Interior Design, & Gym Interior Design is a complex system requiring constant movement of people & goods. Much of this circulation should imitate the proper hierarchy of spaces.
Alacritys pays attention to minute detailing that helps in recovering patient’s health, owner satisfaction, staff’s functional efficiency & all resources of the hospital.
Healthcare Interior Design Services by Alacritys
At Alacritys, we understand the importance of creating spaces that foster healing, comfort, and functionality. Our healthcare interior design services are crafted with a deep understanding of the unique needs of healthcare environments, ensuring that every space—whether it’s a hospital, clinic, or gym—is designed to enhance the overall patient and staff experience.
We offer healthcare design solutions across India, including in cities such as Ahmedabad, Bangalore, Hyderabad, Indore, Jaipur, Mumbai, Nagpur, Nashik, Noida, Pune, and Surat. Whether you need a modern hospital interior design or a functional clinic layout, Alacritys has the expertise to bring your vision to life with designs that balance aesthetics, comfort, and operational efficiency.
Why Healthcare Interior Design Matters?
The role of healthcare interior design extends far beyond aesthetics. A well-designed healthcare facility not only ensures patient comfort and safety but also enhances the functionality of the medical space. Good design influences the overall mood of patients, contributes to staff productivity, and even supports recovery by reducing stress and promoting healing.
Healthcare spaces—such as hospitals, clinics, and fitness centers—need to be both welcoming and functional. The flow of patients, medical staff, and visitors must be carefully planned, while safety and hygiene standards must be strictly adhered to. In addition, the hospital interior design must provide ample space for medical equipment, incorporate accessible features, and maintain an environment conducive to wellness.
Alacritys’ team of expert designers understands these requirements and works tirelessly to deliver customized healthcare interior design solutions that cater to the unique needs of each space.
Our Healthcare Interior Design Services
Alacritys offers a wide range of healthcare interior design services that include planning, designing, and furnishing medical spaces. Our experience spans various types of healthcare facilities, including hospitals, clinics, and fitness centers, each requiring a thoughtful, tailored approach. Here's an overview of our key services:
Hospital Interior Design
Designing a hospital interior involves creating an environment that supports both patient care and hospital operations. At Alacritys, we specialize in designing hospital interiors that maximize space and functionality while prioritizing patient comfort. Our designs include:
- Patient Rooms: Comfortable, calming spaces that help reduce anxiety and promote recovery.
- Emergency Rooms: Efficient layouts that allow medical professionals to act quickly and effectively.
- Waiting Areas: Comfortable and functional spaces that cater to visitors and family members.
- Staff Areas: Designing efficient workspaces for medical professionals that promote productivity and reduce fatigue.
We carefully consider the flow of people, from patients to staff, and ensure that every corner of the hospital is optimized for both functionality and comfort.
Clinic Interior Design
Designing for clinics requires a unique approach. Unlike large hospitals, clinics are more intimate and personal environments. At Alacritys, our clinic interior design services focus on creating spaces that are welcoming, soothing, and highly functional for both patients and healthcare providers. Key elements of our clinic designs include:
- Reception Areas: First impressions matter; we design reception areas that set the tone for the entire clinic experience.
- Examination Rooms: These rooms need to be organized and efficient while maintaining a soothing atmosphere for patients.
- Waiting Areas: A well-designed waiting room should be calming and conducive to a positive patient experience.
Each clinic interior design project we undertake is customized to fit the specific medical services offered, whether it’s a dental clinic, general practitioner’s office, or specialized medical center.
Gym Interior Design
A gym interior design is key to creating a motivating and comfortable space for fitness enthusiasts. Alacritys designs gym interiors that combine functionality with style, offering a space where individuals can focus on their physical health. Our designs incorporate:
- Workout Zones: Functional spaces with ergonomic layouts that make it easy for users to move between equipment.
- Changing Rooms: Spacious, organized, and hygienic changing rooms that meet all the needs of gym members.
- Reception and Lounge Areas: Creating welcoming and energetic spaces that make a positive first impression.
We ensure that your gym's interior design fosters an inspiring atmosphere while supporting an efficient workout environment.
Tailored Healthcare Interior Design Solutions
Every healthcare facility is unique, and so are the interior design needs for each one. At Alacritys, we take a personalized approach to each project. Our design team works closely with clients to understand their specific requirements, preferences, and goals. Whether you’re looking to create a hospital interior design in Mumbai or a clinic interior design in Surat, we ensure that every detail is aligned with your vision and objectives.
Frequently Asked Questions (FAQs)
What types of healthcare spaces does Alacritys design?
Alacritys designs interiors for a wide range of healthcare facilities, including clinics, dental clinics, diagnostic centers, hospitals, physiotherapy spaces, gyms, and wellness studios—with a focus on hygiene, functionality, and patient comfort.
Why is specialized interior design important in healthcare spaces?
Healthcare spaces require efficient patient flow, sanitized materials, ergonomic layouts, and calming ambiance. Alacritys ensures all these factors are considered to create healing and professional environments.
Do you provide interior design for small clinics or dental offices?
Yes, Alacritys specializes in space-efficient, modern clinic and dental office interiors, optimized for branding, hygiene, patient privacy, and compact usability.
Can Alacritys help with hospital ward and reception design?
Absolutely. We design hospital wards, OPD rooms, reception areas, waiting lounges, and consultation cabins, ensuring ease of access, cleanliness, and a stress-free environment for patients and staff.
What is the cost of healthcare interior design in India?
Healthcare interior design typically costs between ₹1,200 and ₹2,500 per sq. ft., depending on the type of healthcare facility, finishes, space size, and required medical-grade materials.
Do you use healthcare-compliant materials and finishes?
Yes, we use anti-bacterial laminates, stain-resistant surfaces, easy-to-clean finishes, and low-VOC paints as part of our healthcare interior design to ensure hygiene and long-term durability.
Can I get branding integrated into my clinic or hospital design?
Yes, Alacritys integrates your brand identity through color schemes, logos, signage, and layout design—helping clinics and wellness centers reflect professionalism and trust.
Do you provide 3D design views before starting the project?
Yes, Alacritys offers 3D design visualizations and layout previews for healthcare interiors, allowing you to make informed decisions before project execution.
How long does it take to complete a clinic or healthcare interior project?
On average:
Small clinics/dental offices: 3–5 weeks
Mid-sized diagnostic centers: 5–8 weeks
Larger hospital sections: 8–12+ weeks
Timelines may vary based on project size and custom requirements.
Which cities does Alacritys serve for healthcare interiors?
Alacritys provides healthcare interior design services in Pune, Mumbai, Bangalore, Hyderabad, Ahmedabad, Surat, Noida, Indore, Nashik, and Nagpur, with virtual consultations available pan-India.
What Our Delighted Clients Say?
Have something in mind? Let's discuss it.
