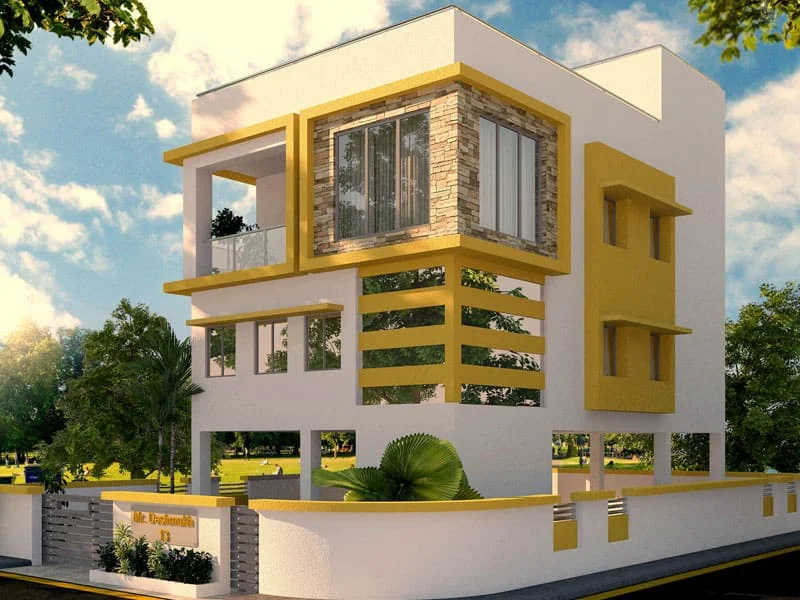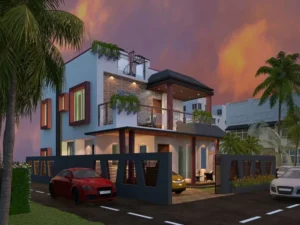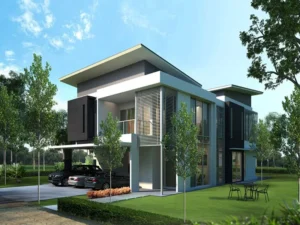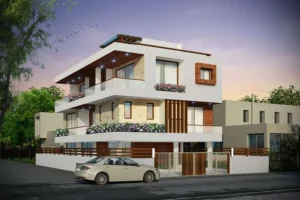40 by 60 House Plan in Manjri, Pune – Modern Residential Architecture
Project Brief
Project Name:-
Conventional 40 by 60 House Plan
Area:-
2600sq.ft
Market:-
Services:-
Architecture design, Interior furniture planning & Consultancy
Expertises:-
Project Information
This completed project, a conventional bungalow, is exactly what one needs to live life with style. This amazing modern bungalow is located at Manjri, Hadapsar, Pune. Besides a good location, it has all the facilities a person might be looking for, such as big parking spaces, airy balconies and rooms, and a mesmerizing exterior.
This masterpiece of architecture has something special that makes it different from other bungalows. Our experts designed it with care and affection, and thus it became a perfect property to live luxuriously.
This modern residential architecture is not just construction but a masterpiece of art for people with great taste. Besides having an appealing look from the outside, it has a mesmerizing interior and furnishings. Every inch of this 2600 sq. ft. property is utilized to provide the client with a spacious house. The floor planning was done by experts while keeping in mind the need for space to live with comfort. Every inch of this property is well utilised and designed perfectly.
We didn’t compromise on any needs while creating this modern bungalow, including having a good quality property. That’s why we only used best-in-class materials to create it. The expert bungalow architects designed this in Pune to make it one of a kind. It is not only spacious but also well-ventilated for a comfortable living.
We believe that creating residential architecture is a matter of concern, as it is a concrete structure and becomes a home. This modern bungalow in Manjri, Hadapsar, Pune, offers a luxurious lifestyle with well-ventilated rooms, airy balconies, spacious parking, and an eye-catching exterior. Every inch of this 2600 sq ft. home is designed to deliver comfort, style, and functional living tailored to your preferences.
How We Designed This 40x60 Home in Manjri, Hadapsar
We started by understanding the client’s lifestyle and location benefits in Manjri, Pune. The orientation of the plot was used to maximize natural light and cross-ventilation, especially in the living and bedroom areas.
Next, our architecture team crafted multiple layout options, balancing open living spaces with private zones. Rooms are sized for comfort, and balconies and utility zones are placed for usability. The exterior facade was given visual priority — textured finishes and subtle modern details make the bungalow both striking and elegant.
Lastly, interiors and furniture planning were synchronized with architecture, ensuring transitions are seamless. Materials were chosen for durability and aesthetic appeal, while consultancy ensured cost-efficiency and smooth execution. Vastu principles guided entrance placement and room alignment to ensure harmonious energy flow.
Why Alacritys for Residential Architecture in Pune
Alacritys brings 15+ years of experience in crafting homes that blend style, functionality, and cultural harmony.
- Tailored Design Solutions: Each house plan is customized for your family’s routine, plot orientation, and city climate.
- End-to-End Service: From architecture and furniture planning to consultancy and finish selection.
- Vastu-Aligned Living: We align elements such as entrance, room placement, and light direction with Vastu principles to enhance comfort.
- City-Focused Expertise: Our residential architecture services span Pune, Mumbai, Bangalore, Hyderabad, Ahmedabad, and beyond, delivering local insight and high standards.
Designed to Inspire
- Smart retail spaces.
- Corporate work environments.
- Beautiful homes.
- Healthcare interiors for efficiency.
- Hospitality interiors that attract.
- Space planning that flows.
- Temple complexes blending tradition and design.
Related Residential Design Services Across India
Our team delivers high-quality residential and bungalow architecture projects in many cities, with internal links to help you explore:
- Pune: Residential House Plan Services in Pune – Bungalows, villas, plot home designs.
- Mumbai: House Architecture in Mumbai – Compact homes, luxury residences.
- Bangalore: Modern Home Designs in Bangalore – Contemporary layouts & aesthetics.
- Hyderabad & Ahmedabad: Vastu Homes & Residential Architecture – Local style, climate-aware designs.
- Noida, Indore, Nagpur, Nashik: Full design and consultancy services for residential projects.
Related Resources for House Planning & Residential Architecture
- Elevation Design Trends for Double-Floor House Plans Alacritys
- 9 Vastu Tips to Design Your Kitchen as per Vastu Alacritys
- Best Kitchen And Cabinet Ideas To Upgrade Your Space Alacritys
- 17 Step-By-Step House Construction Process In India Alacritys
- West Facing House Plan – Best House Plan Designs Alacritys
- Residential Architecture Services in Pune – Explore how we design homes across Pune city. Alacritys
Create Your 40x60 Home with Confidence
“Design a Home That’s Spacious, Stylish, and Yours.”
Envision a bungalow in Pune where every room, balcony, and garden breathes comfort and style. Alacritys specializes in house plans and residential architecture services that combine modern aesthetics, Vastu-aligned layouts, and thoughtful furniture design.
Whether your plot is in Manjri, Hadapsar, or anywhere across Mumbai, Bangalore, Hyderabad, we offer clear estimates, multiple layout options, and a design that reflects you.
👉 Book Your Home Plan Consultation
👉 Request a 40x60 Home Design Estimate
FAQs: Your Doubts Answered
It includes house layout design, elevations/facade, interior furniture layout, and expert guidance on materials and finishes to ensure you get value.
We consider the plot’s azimuth, entrance placement, room locations, and energy flow to align with Vastu guidelines without compromising modern design aesthetics.
Typically, the concept design to detailed plan phase takes about 4-6 weeks, depending on client inputs. Execution timeline depends on finishes, civil work, and contractor execution.
Yes. We offer budgetary estimation aligned to your plot, style, materials, and interiors. Reach out, and we’ll help you with an estimate for your home in Pune or other cities.
Absolutely. Alacritys delivers residential architecture and house plan services across cities, including Mumbai, Bangalore, Hyderabad, Ahmedabad, and more. We guide every project with local design awareness and consistent quality.
Yes, we carefully align designs with Vastu principles for balance and prosperity.
Yes, we create detailed 3D designs so you can visualize your home before execution.
Yes, we design in Nashik, Indore, Jaipur, and other tier-2 cities.
Yes, we design layouts with dedicated parking, storage, and utility spaces.
Yes, we ensure key areas like kitchen, master bedroom, and entrance comply with Vastu.
Have something in mind? Let's discuss it.





