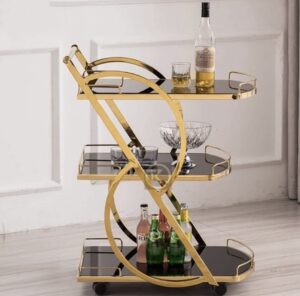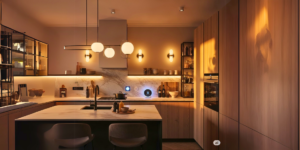Kitchen islands in small kitchen setups can thrive with smart planning. Let’s settle the biggest question first—do you really have the space for an island in your kitchen?
Before you dream of granite countertops or sleek breakfast bars, start by exploring ideas for small kitchen island layouts that truly fit your space.
But don’t skip the most critical step—measuring your clearance. Smart kitchen island ideas for small kitchens always prioritize walkability before aesthetics.
Now, picture a typical 8x12 kitchen. It may seem small—but with smart design, even that can welcome a compact island. Today’s flexible formats allow you to add storage, prep space, or even dining zones. This is where well-thought-out kitchen island design ideas become your best ally.

Think your kitchen is too small for an island? Turns out, modular layouts make it totally possible. For a full guide to layouts, colors, accessories, and more, explore our Modular Kitchen Design Masterpost.
TL;DR For Small Kitchen Island
Discover 27 brilliant small kitchen island ideas that blend style, function, and smart space planning.
From DIY hacks to Vastu-compliant layouts, these ideas for small kitchen island setups are perfect for compact homes.
Whether you're looking for portable trolleys, luxury finishes, or seating solutions, this guide has everything you need.
Explore kitchen island ideas for small kitchens that maximize storage, support multitasking, and reflect Indian sensibilities.
Each small kitchen island design is tailored to modern lifestyles and limited square footage.
How Much Space Do You Need for Kitchen Island Ideas for Small Kitchens?
Before you jump into picking the perfect island, it’s important to ask: Does my kitchen have enough space for one? The answer is often yes, if you follow one golden rule—maintain 36" to 42" of clearance on all sides.
This gives you room to move, open drawers, and fit stools without blocking flow. It’s essential in kitchen ideas for small kitchen with island setups where smart space planning matters.

In an 8x12 kitchen, a slim island or foldable trolley fits easily. These island for small kitchen ideas often emphasize flexibility. Many small kitchen ideas island formats focus on multipurpose use and compact movement.
In a 10x12 layout, a nested island works well—one of the smartest kitchen islands in small kitchen approaches for saving space.

See How We Can Reveal Fantastic Designs For All Needs!
- Interior Design - Enhance interiors with real result.
- Architecture - Revamp lifestyle with genuine ideas.
- Landscape - Elevate senses, ensure fair designs.
- Vastu - Calm anxiety, apply science correctly.
Idea 1: Slim Storage Island – Small But Seriously Smart
Imagine this: you're standing at the stove and need a spice jar from behind you. You reach, grab, and continue—no bumping, no clutter.
A slim island—just 18 to 22 inches wide—is a game-changer. Add pull-out drawers or side shelving and this compact structure becomes your kitchen’s silent hero.

Among the most clever kitchen island ideas for small kitchens, this one transforms tight walkways into highly functional zones.
✨ Style it with: Hooks for towels, A narrow butcher block top, and Side baskets for daily-use ingredients
Idea 2: The Rolling Utility Island – Style Meets Flexibility
Need your kitchen to switch modes fast—from baking one day to hosting the next? A rolling island is your best friend.
It glides in when needed and slides out of sight when not. Add a quartz or marble top for a luxe look without permanence. Ideal for renters, small flats, or flexible families.

This tops the list of ideas for small kitchen island setups thanks to its versatility and portability.
✨ Style it with: Lockable wheels, Hidden pull-out bins, and Use it as a party bar or extra prep zone
Idea 3: Sink-Centric Island – Work Triangle Magic
What if your island wasn’t just for prepping but also your clean-up hub?
Installing your sink on a central island changes your entire workflow. It frees up wall counters for storage and makes dishwashing feel more social and central.

This is one of the boldest kitchen ideas for small kitchen with island transformations.
✨ Make it smarter with: Towel rods on the side, Hidden trash pull-outs, and Open shelving for soaps and cloths.
👉 Once you figure out your available space, explore how modular layouts, zones, and material planning come together in our Complete Modular Kitchen Layout Guide.
Smart Small Kitchen Island Design Ideas for Compact Kitchens (Under 100 sq ft)
When square footage is tight, every inch counts. These seven unique kitchen island ideas combine storage, function, and creativity—proving even a tiny kitchen can have a hardworking centerpiece.
Let’s explore compact kitchen island ideas small enough to fit under 100 sq ft while meeting multiple needs with smart design.
Idea 4: The Dining Table Island – Where Meals & Moments Meet
Imagine sipping chai with a friend or enjoying breakfast with your kids—right at the island.
This layout blends prep space with seating, turning your kitchen into a warm, multifunctional space.
It’s a clever solution often seen in small kitchen ideas island inspirations where family time and function meet.

One of the most practical small kitchen island design choices, this style works especially well in open-plan flats or where dining and cooking spaces overlap.
✨ Styling suggestions: Push-in bar stools, Pendant lighting above, and Shelving below for crockery or snacks
Idea 5: Quartz-Top Island with Wheels – Chic & Mobile
Want a sleek look that’s easy to move? A quartz-top island with wheels gives you both elegance and mobility in one smart package.
This island style is perfect for small homes where you need flexibility—roll it in for prep, roll it out for parties. The quartz surface adds durability and glam, while the wheels make it renter- and layout-friendly.

💡 It’s one of the most functional kitchen island ideas for small kitchens, combining premium finishes with adaptable use.
✨ Style it with: Soft-close drawers for hidden storage, Open wine rack or towel bar on the side, and Matte black hardware for contrast
Idea 6: Island with Microwave Shelf – Built-In Convenience
Short on countertop space? Move your microwave into the island and free up your work zone.
A built-in microwave shelf turns your compact island into a multifunctional powerhouse. It’s ideal for small layouts where every inch counts—and keeps your appliances organized and accessible without cluttering upper counters.

Among modern kitchen island ideas for small kitchens, this one stands out for merging form and function effortlessly.
✨ Style it with: Soft-close cabinet door or open niche, Heat-resistant quartz or granite top, and Power outlet concealed behind the shelf
Idea 7: Island with Spice Drawer – Organized & Accessible
Tired of digging through cabinets for haldi, jeera, or chili powder? A dedicated spice drawer in your island brings order to your everyday cooking.
This design is a favorite among home chefs who value efficiency. Whether you cook daily or occasionally, having your most-used spices right at hand saves time and keeps your countertop clear.
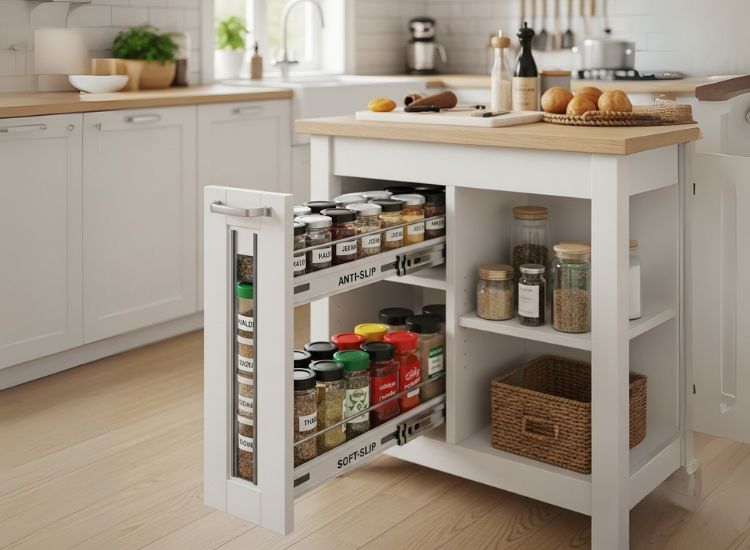
As one of the smartest ideas for small kitchen island layouts, this solution adds high utility without taking up extra space.
✨ Style it with: Slim pull-out vertical spice rack, Soft-close drawer with labeled jars, and Anti-slip liners to prevent jar movement
Idea 8: Dual-Purpose Breakfast Bar Island – Eat & Work in Style
Need a space that serves breakfast at 8 AM and turns into a work desk by 10? A dual-purpose breakfast bar island makes multitasking a breeze.
This island design blends seating and surface space into one clean, modern solution. Whether you're enjoying a morning coffee or hopping on a video call, it adapts effortlessly to your routine—making it a favorite in kitchen island ideas for small kitchens.

It’s especially ideal for studio apartments or open-concept homes where a small kitchen island design has to do more than one job.
✨ Style it with: Bar stools that tuck in flush, Under-counter USB charging ports, and Extended overhang for legroom and comfort
Idea 9: Island with Mini Sink – Clean as You Go
Love cooking but hate the pile-up? A mini sink in your island lets you rinse, wash, and prep—all without turning your back on the kitchen.
This layout puts cleaning at the center of your workflow, helping you

Stay organized in real-time. Whether you're washing veggies or rinsing utensils, a compact island sink maximizes convenience in tight layouts.
You’ll often spot this setup featured in small kitchen ideas island collections where space optimization meets daily ease.
It's one of the most efficient kitchen island ideas for small kitchens, especially in homes that follow the work triangle principle.
✨ Style it with: Integrated soap dispenser, Pull-out sprayer tap, and Under-sink bin or compact dishwasher
Idea 10: Marble-Topped Island with Seating for One – Elegant & Efficient
Want to add a touch of luxury without crowding your kitchen? A marble-topped island with seating for one is your answer to elegance in a compact format.
This small kitchen island design blends premium material with purposeful layout—just like many kitchen islands in small kitchen homes where space and style go hand-in-hand.

perfect for solo breakfasts, quick emails, or meal prep with style. The smooth marble surface adds a timeless feel while keeping things low-maintenance.
It’s a standout among minimalist ideas for small kitchen island setups—refined, space-smart, and super functional.
✨ Style it with: Slim cantilevered overhang for leg space, Upholstered bar stool with brass accents, and Pendant light to define the nook
👉 Want more than just island storage? Discover how base units, pull-outs, and accessories can transform your entire kitchen in our Modular Kitchen Accessories Guide.
Small Kitchen Island Ideas with Seating – Eat & Prep in One Spot
Yes, you can have seating in a small kitchen—if you get the layout and design right. Whether it’s a compact apartment or a cozy condo, the trick lies in choosing small kitchen island ideas that double as dining zones.

Seating works best when you leave 24–30 inches behind chairs and keep the island depth under 24 inches. These kitchen island design ideas work beautifully in small kitchen with island ideas where space must multitask.
Some kitchen islands in small kitchen layouts even support work-from-home setups, breakfast routines, or quick coffee breaks.
Idea 11: Bar Stool Island – Simple, Smart & Stylish
Need casual seating without sacrificing floor space? A bar stool island offers exactly that—functional seating in a compact footprint.
This setup is one of the most accessible and popular kitchen island ideas for small kitchens. It invites conversation while you prep and provides a cozy breakfast or coffee corner without needing a separate dining area.

If you're exploring modern and minimal ideas for small kitchen island, this one checks all the boxes: compact, comfy, and clean-lined.
✨ Style it with: Slim stools that slide fully underneath, Waterfall-edge counter for a luxe finish, and Warm-toned wood or fluted panels for texture
Idea 12: L-Shaped Seating Wrap – Corner-Friendly Dining
Have a tricky corner in your kitchen? Turn it into a cozy dining nook with an L-shaped seating wrap built around your island.
This clever design brings in space for 2–3 people to dine or work comfortably without pulling chairs into walkways.
It’s a perfect small kitchen island design for compact or open-plan homes where every corner should serve a purpose.

As one of the most space-savvy kitchen island ideas for small kitchens, this wraparound format balances function with comfort—ideal for families or entertainers.
✨ Style it with: Custom cushions or upholstered benches, Hidden storage under the seat, and Rounded island edge to soften tight corners
Idea 13: Bench Island for Family of 3 – Cozy & Practical
Need a space where the whole family can gather—without a full dining table? A bench-style island with seating for three brings everyone together in a compact, thoughtful layout.
This island setup is perfect for everyday meals, homework time, or casual tea sessions. It’s cozy without being cramped—and ideal for nuclear families working with limited space.
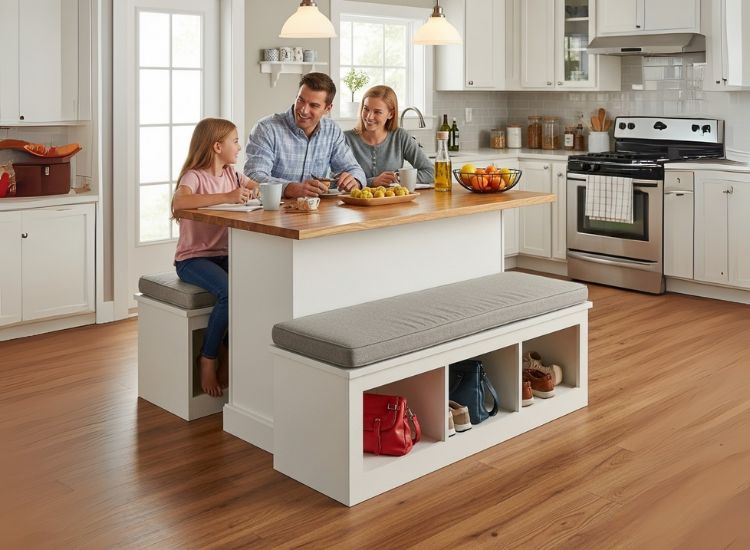
Among the more personalized ideas for small kitchen island layouts, the bench island delivers warmth, connection, and everyday practicality.
✨ Style it with: Cushioned seating with wipe-clean fabric, Low-height bench for kid-friendly access, and Open cubbies below for bags or shoes
Idea 14: Two-Seat Rolling Cart with Drop-Leaf – Flexible Seating Anywhere
Short on space but big on needs? A two-seat rolling cart with a drop-leaf is the ultimate multitasker—rolling in when needed, folding away when it’s not.
This smart island acts as a worktop, dining table, and storage hub. It’s one of the top kitchen island ideas for small kitchens, especially for renters.
Its clever design fits right into small kitchen ideas island setups where flexibility is key.

Looking for lightweight kitchen islands and tables that adapt as you do? This one folds, rolls, and serves multiple roles—all while keeping things stylish.
✨ Style it with: Casters with locking brakes, Dual-tone wood and white finish for visual lightness, and Built-in hooks or towel racks for added function
Idea 15: Banquette + Island Combo – Built-in Dining Meets Function
Why choose between a kitchen island and a dining bench when you can have both? A banquette + island combo brings seating, storage, and prep all into one cozy setup.
This layout is ideal for open kitchens or corner zones, making it one of the most efficient ideas for small kitchen island living. Families love it for multitasking—meals, homework, or weekend chats. It also fits well with kitchen island ideas small that maximize every inch.

Among kitchen ideas for small kitchen with island setups, this one’s a clear winner. Want inspiration? Just browse a picture of a kitchen island joined with a banquette to visualize it.
✨ Style it with: Lift-up seat storage under the banquette, Coordinated island top and table finish, and Soft cushions in stain-resistant fabric
Idea 16: Tall Bar-Style Island – Vertical & Efficient
Pressed for floor space but not afraid of a little height? A tall bar-style island is the vertical solution you didn’t know you needed.
Slim and elevated, it doubles as a sleek breakfast bar or quick work counter. It’s among the smartest kitchen island ideas for small kitchens, especially in small kitchen with island ideas that need to maximize efficiency in studio apartments or narrow layouts.

This is also one of the top island for small kitchen ideas that embraces verticality over width. Want design cues? Explore island kitchen photos that highlight modern bar-height solutions.
✨ Style it with: Bar-height stools that tuck in fully, Fluted or matte laminate finish for a modern look, and Wall-mounted lighting to enhance verticality
Idea 17: Curved Seating Design for Corner Kitchens – Flow with the Space
Got a tight corner or tricky layout? A curved seating island molds naturally to the flow of your kitchen—offering both comfort and design finesse.
This smooth layout softens sharp angles and hugs existing cabinetry. As one of the most elegant small kitchen island design solutions, it works beautifully in kitchen ideas for small kitchen with island formats where movement matters.

It’s also a smart pick among unique kitchen island ideas for those wanting style that flows. Want to visualize it? Browse kitchen island images showing curved, space-saving seating styles.
✨ Style it with: Custom-upholstered crescent bench, Rounded marble or quartz overhang, and Soft lighting above to match the curve
👉 Seating adds comfort—but placement, lighting, and colors make it magical. Explore full ideas in our 16 Modular Kitchen Style Types & 8 Kitchen Layouts Blogs.
Also Read: 21 Kitchen Design Mistakes to Avoid Now
Affordable Small Kitchen Island Ideas for Your Homes
Who says kitchen islands are only for luxury homes? With smart picks and a touch of creativity, even tight budgets can afford a stylish, functional upgrade.
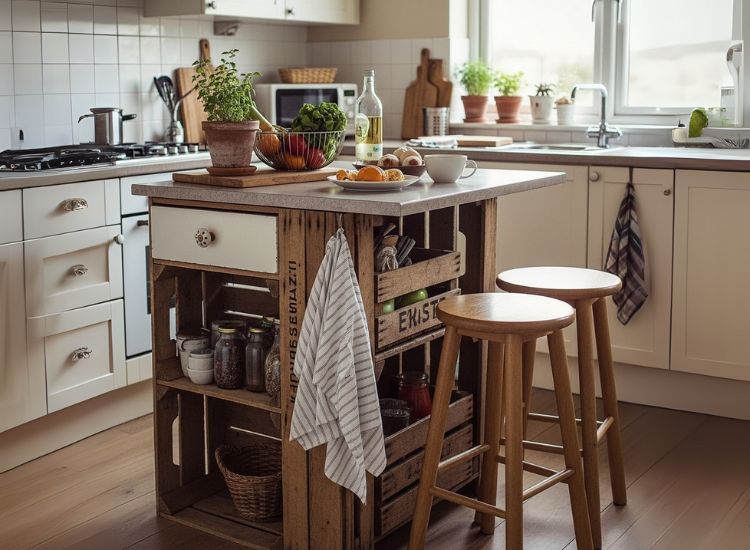
From repurposed wood to DIY hacks, these small kitchen island ideas are ideal for budget homes—especially when building kitchen islands in small kitchen layouts.
Explore kitchen ideas for small kitchen with island setups that save money and space at once.
Idea 18: Pallet Wood DIY Island – Rustic, Recycled & Reliable
Want charm on a budget? A pallet wood DIY island offers sustainability, character, and function—without overspending.
Crafted from reclaimed wood, it’s one of the most eco-conscious small kitchen island design ideas you can build. Ideal for prep or as a farmhouse-style focal point, it’s perfect for small kitchen with island ideas that celebrate earthy textures.

Among hands-on ideas for small kitchen island lovers, this one stands out for its uniqueness and warmth. For real-world inspiration, browse pictures of kitchen islands built from pallet wood.
✨ Style it with: Matte brass knobs or industrial handles, Open shelving for baskets and jars, and Lockable castor wheels for mobility
Idea 19: IKEA Hacked Island – Affordable Custom Look
Want a designer kitchen island without the designer price tag? Try an IKEA hack—where affordability meets creativity.
This approach lets you transform flat-pack furniture into a stylish small kitchen island design tailored to your layout. Whether you add wheels, upgrade the top, or wrap it in wood, it becomes one of the most versatile kitchen island design ideas out there.

For renters and DIYers exploring kitchen ideas for small kitchen with island potential, this flexible solution offers style and savings. Want examples? Check kitchen island images for IKEA transformations.
✨ Style it with: Butcher block or quartz countertop upgrade, Paintable laminate wraps or cane paneling, and Hidden drawer organizers for cutlery and spice jars
Idea 20: Concrete Base with Tile Top – Styled Sturdiness
Need something tough, timeless, and easy to maintain? A concrete base island with a tiled top brings raw charm and long-lasting utility—without sacrificing style.

Ideal for industrial or boho kitchens, this grounded setup adds texture and tone. It’s one of the most reliable small kitchen island design ideas that works in kitchen islands in small kitchen spaces needing durability and character.
✨ Style it with: Moroccan or terrazzo tile surface, Built-in utensil racks or hooks on the base, and Matte sealant for a smooth, water-resistant finish
Idea 21: Local Carpenter-Made Compact Island Under ₹10,000/- – Tailored & Trusted
Want something unique, space-saving, and affordable? Go local. A compact island built by your neighborhood carpenter can be tailored to your layout—and still cost under ₹10,000/-.
These custom builds offer more than storage—they bring craftsmanship, character, and budget-smart materials like reclaimed wood or plywood. A perfect small kitchen island design choice for homes with style and savings in mind.

Among practical island for small kitchen ideas, this one blends personal style with local trust.
✨ Style it with: Folding or extendable side panels, Built-in spice drawer or utensil rack, and Waterproof laminate or duco finish
👉 Planning on a budget? Learn how to balance materials, layout, and smart finishes in our Modular Kitchen Budgeting Guide.
Luxury Small Kitchen Island Design Ideas in a Compact Footprint
A small kitchen doesn’t mean compromising on style. With rich materials, clever detailing, and smart finishes, you can design a statement island that elevates the entire space.
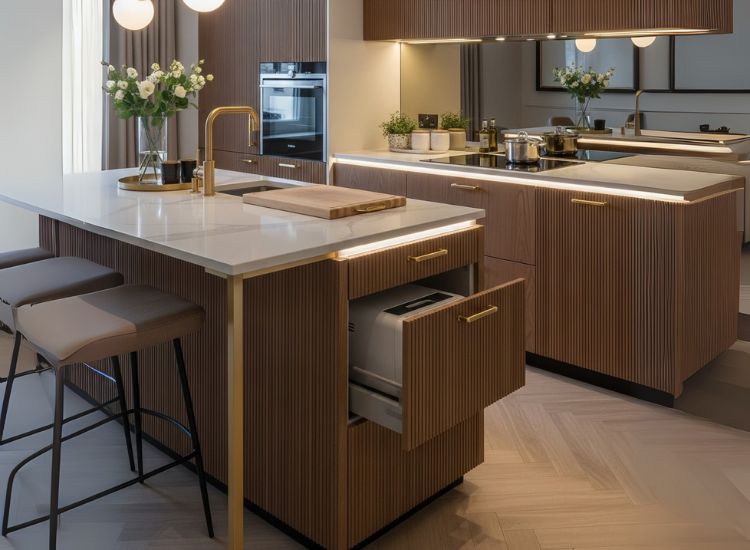
These small kitchen island ideas, including kitchen islands in small kitchen formats, pair high-end looks with compact efficiency. Explore kitchen island ideas small or unique kitchen island ideas to bring luxury into limited square footage.
Idea 22: Navy Blue Island with Gold Handles – Bold & Boutique
Want to make a bold statement in a small kitchen? A navy blue island with gold handles delivers boutique-style elegance, even in compact spaces.
This deep color palette adds richness without overwhelming, while gold accents create stunning contrast. It’s a showstopping small kitchen island design that’s both elevated and expressive.

For those after standout kitchen island ideas for small kitchens, this one tops the list. Explore similar styles through kitchen islands and tables that blend luxury with compact practicality.
✨ Style it with: Matte or satin-finish paint to reduce glare, Fluted side panels or beadboard detailing, and Gold pendant lighting or matching faucet
Idea 23: Wooden Rustic Finish Island with Brass Knobs – Earthy Elegance
Craving something warm and grounded? A rustic-finish wooden island with brass knobs offers a perfect mix of traditional charm and contemporary grace.
The textured wood adds character, while luxe brass touches elevate the vibe. For a tactile small kitchen island design, this idea is rooted in timeless appeal and natural materials.

It also fits beautifully into kitchen ideas for small kitchen with island spaces that prioritize warmth. Among unique kitchen island ideas with heritage flair, this one balances everyday use with standout visuals.
✨ Style it with: Rattan baskets or clay pots on open shelves, Brass or antique gold pendant lights above, an Warm-toned countertop (like butcher block or marble with veining)
Idea 24: Floating Island with Hidden Lighting – Light, Luxe & Minimal
Want your kitchen island to feel weightless and modern? A floating island with hidden lighting creates an airy, upscale look—maximizing openness without losing function.
This design mounts using wall brackets or toe-kick recesses to create the illusion of suspension. Paired with motion-sensor LEDs, it casts a soft glow—ideal for task lighting or evening ambience.
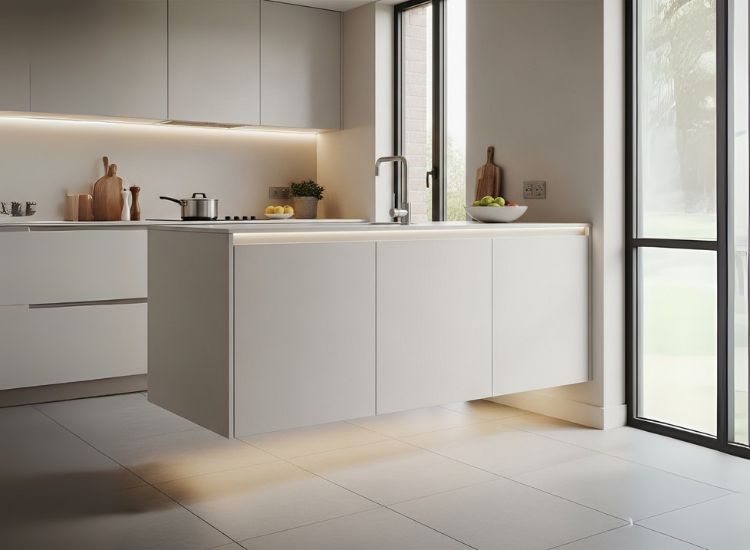
Among modern kitchen island ideas for small kitchens, this style stands out. It’s perfect for small kitchen with island ideas focused on luxury in compact layouts. Curious how it looks? Just check kitchen island images for inspiration.
✨ Style it with: Matte white or high-gloss acrylic finish, Under-counter motion-sensor LEDs, and Seamless handleless cabinets for a minimal look.
Idea 25: Butcher Block Island with Black Granite Top – Textured Contrast
Love blending rustic charm with a modern edge? A butcher block base paired with a black granite top brings warmth below and sleek polish above.
The wood adds handcrafted texture, while granite ensures durability and elegance. It’s one of the most balanced small kitchen island design choices—ideal for kitchen island ideas small that deliver both style and function.

For high-contrast kitchen islands in small kitchen spaces, this combo elevates the look without losing that welcoming, earthy vibe. Want examples? Browse pictures of kitchen islands showcasing mixed-material styles.
✨ Style it with: Black matte or brass hardware, Open cubbies or wine rack in the wood base, and Warm LED strip lighting underneath the granite top.
Want help recreating any of these luxe looks in your home?
Alacritis Interior Design specializes in crafting designer kitchens that feel both functional and fabulous—even in the smallest spaces.
👉 Designer finishes pop when paired with the right layout, lighting, and materials. Get the full picture in our Modular Kitchen Design lighting Guide.
Vastu Tips for Kitchen Ideas for Small Kitchen with Island Layouts
In Indian homes, designing a kitchen island isn’t just about looks—it’s also about energy flow. According to Vastu Shastra, the kitchen represents Agni (fire), and proper placement can support health and prosperity.
Even in compact layouts, aligning your design with small kitchen ideas island strategies boosts utility and positivity. When planning your small kitchen island ideas, consider layout and direction. Explore island for small kitchen ideas that align both practically and spiritually.
Ideal Vastu Placements:
- Prep work and seating should face east or north-east, promoting clarity and focus.
- Stove placement should ideally be towards the south-east, while avoiding center positioning on the island.
- Keep water and fire separate—if the island includes a sink, place it in the north or north-east corner of the unit.
Idea 26: Island Placed Facing East with Prep Sink – Balanced & Vastu-Aligned
Designing with energy flow in mind? A kitchen island placed facing east with a prep sink follows Vastu principles for health, positivity, and harmony.
Cooking or washing while facing east is seen as highly auspicious. Aligning your kitchen island ideas for small kitchens this way adds purpose and function. It also fits well in small kitchen with island ideas focused on wellness.

This Vastu-based concept is one of the most spiritual yet practical kitchen island design ideas. Want inspiration? Just browse island kitchen photos showing traditional and modern blends.
✨ Style it with: Brass or copper fixtures for spiritual resonance, White or cream-toned quartz top for light reflection, and Fresh herb planters or tulsi pot near the east-facing side
Want a layout that looks beautiful and aligns with Vastu?
Alacritys Interior Design can help you design energy-balanced, space-smart kitchens tailored to your beliefs and lifestyle.
👉 Islands can follow Vastu too! See how direction, element balance, and colors align in our Vastu-Compliant Modular Kitchen Design Post.
Tailor-Made Unique Kitchen Island Ideas with a Local Touch
Our kitchens thrive on tradition, flavor, and smart function. When designing a small kitchen island, include elements like open spice drawers, brass knobs, or hand-carved wood that reflect Indian cooking styles.
Whether in a heritage bungalow or city flat, kitchen island ideas small can blend culture with modern function. Choose unique kitchen island ideas or kitchen island design ideas that honor your roots while making every inch count.
Idea 27: Island with Integrated Jaali Drawer for the Spices – Local Style, Global Function
Want to give your modern kitchen a rooted Indian twist? A built-in jaali-front spice drawer offers the perfect blend of tradition and function—ideal for unique kitchen island ideas that reflect our heritage.
The jaali (perforated grille) improves airflow for masalas while adding a rich texture. It’s a nod to classic Indian kitchens—refined for kitchen islands in small kitchen designs.
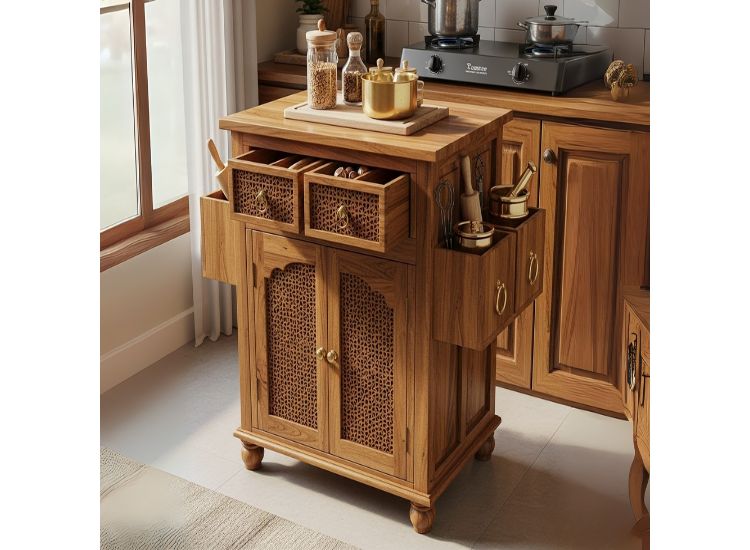
One of the smartest island for small kitchen ideas, this layout keeps spices, rolling pins, and tools within reach—without cluttering your counter.
✨ Style it with: Sheesham or mango wood base with carved jaali, Brass knobs or traditional ring handles, and Side compartments for rolling pins, masala dabba, or mortar-pestle
👉 Want to blend Indian tradition with modern modular planning? Learn how customized layouts and material choices work together in our Modular Kitchen Planning color combination.
Key Takeaways From The Kitchen Island
- Creative small kitchen island ideas can boost storage, prep space, and function without overcrowding.
- Choose foldable trolleys or modular small kitchen island design options for flexibility and mobility.
- Incorporate seating into your ideas for small kitchen island to support dining and work-from-home needs.
- Opt for Vastu-compliant kitchen island ideas for small kitchens to enhance layout balance and positivity.
- Use smart designs with built-in racks, sinks, or drawers for a space-saving small kitchen island design.
- From budget DIYs to luxury finishes, these kitchen island ideas for small kitchens suit every Indian home.

See How We Can Reveal Fantastic Designs For All Needs!
- Interior Design - Enhance interiors with real result.
- Architecture - Revamp lifestyle with genuine ideas.
- Landscape - Elevate senses, ensure fair designs.
- Vastu - Calm anxiety, apply science correctly.
Conclusion: Big Impact with Smart Small Kitchen Island Ideas
Small kitchen ideas island layouts prove that even compact homes can enjoy elegance, function, and flexibility. From mobile carts to marble-topped breakfast bars, each design solves everyday space challenges while offering style.
These clever kitchen islands in small kitchen setups aren’t just trendy—they’re transformative.
If you're dreaming of a modular island that blends Vastu principles, luxury, and practicality, Alacritys Interior Designer can craft it with Indian sensibility and modern flair. Your dream kitchen? It’s just a smart island away.
Brainstorming questions
- Do you think your kitchen is too small for an island—or is it just missing the right layout?
- How would your daily cooking routine improve with a rolling or multi-functional kitchen island?
- What’s more important in your home kitchen—added storage, extra prep space, or casual seating?
- Could your kitchen island reflect your Indian roots with Vastu alignment and local craftsmanship?
- Which kitchen island style best matches your lifestyle: mobile, built-in, rustic, or luxe?
FAQs
Yes! There are many kitchen island ideas for small kitchens that work beautifully, even in compact layouts like 8x12 feet. Just ensure a minimum of 36" of clearance on all sides for walkability.
From two-seater breakfast bars to L-shaped wraps, there are plenty of small kitchen island ideas that include smart seating. These setups add dining zones without overwhelming the space.
Start with your needs—storage, prep, or dining—and explore small kitchen island design options like foldable carts, nested units, or islands with built-in spice drawers. Prioritize function and flow.
Yes! There are several unique kitchen island ideas with Indian elements like jaali drawers, Vastu-friendly layouts, and handcrafted finishes—ideal for adding tradition to modern functionality.
Check out pictures of kitchen islands and browse island kitchen photos online. These visuals help you explore layout styles, colors, and finishes that suit your space.




